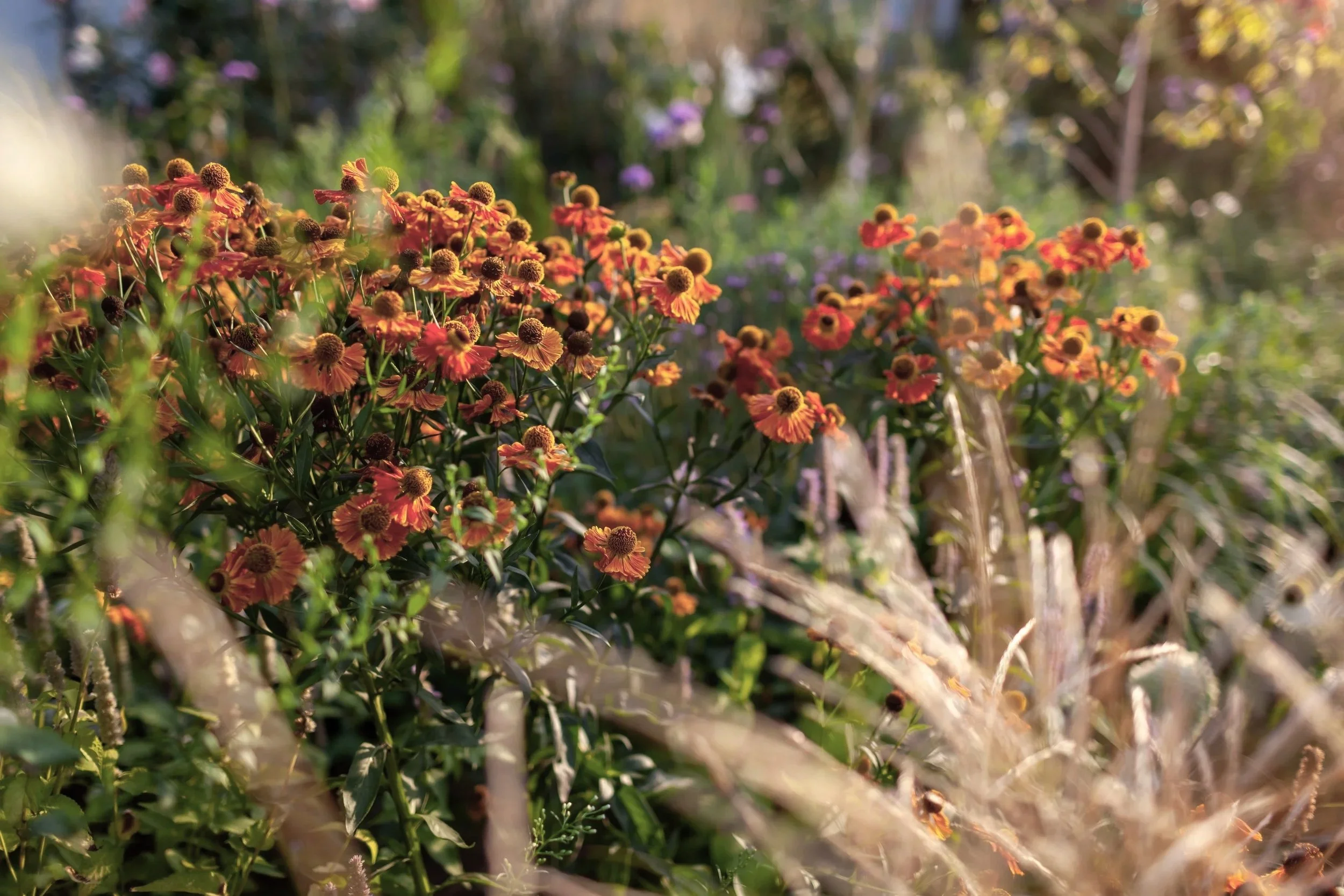The Process
-
An initial meeting is ideally held on-site to gain a clear understanding of the space, how it’s used, and what the garden needs to achieve. This also gives me the opportunity to see the style of the house and its interiors, so that the garden design complements the architecture and feels like a natural extension of the home. We’ll also discuss your preferences around style, materials, and explore a range of ideas for how the space could work.
-
The concept design phase establishes the overall vision and mood for the garden, exploring layout ideas, style, and key features. Visual tools such as sketches, mood boards, and preliminary renderings are used to communicate the design direction and help refine the client’s preferences.
-
Once the concept has been approved, the next step is to develop a detailed set of drawings, including the layout, construction methods, materials to be used and setting-out drawings. This technical package provides clear guidance for contractors and forms the basis for reliable cost estimates.
-
The detailed construction drawings, developed from the finalised garden design, are shared with selected contractors to enable them to provide accurate quotes for the build, including materials and labour.
-
The detailed construction drawings, developed from the finalised garden design, are shared with selected contractors to enable them to provide accurate quotes for the build, including materials and labour.
-
The planting design phase focuses on creating a detailed, site-specific planting scheme that enhances and complements the overall garden design. Plants are selected based on factors such as soil, light, structure, seasonal interest, and maintenance needs. A scaled planting plan and comprehensive plant list are provided, and plants are sourced through trusted nurseries to ensure quality and timely delivery to site.
